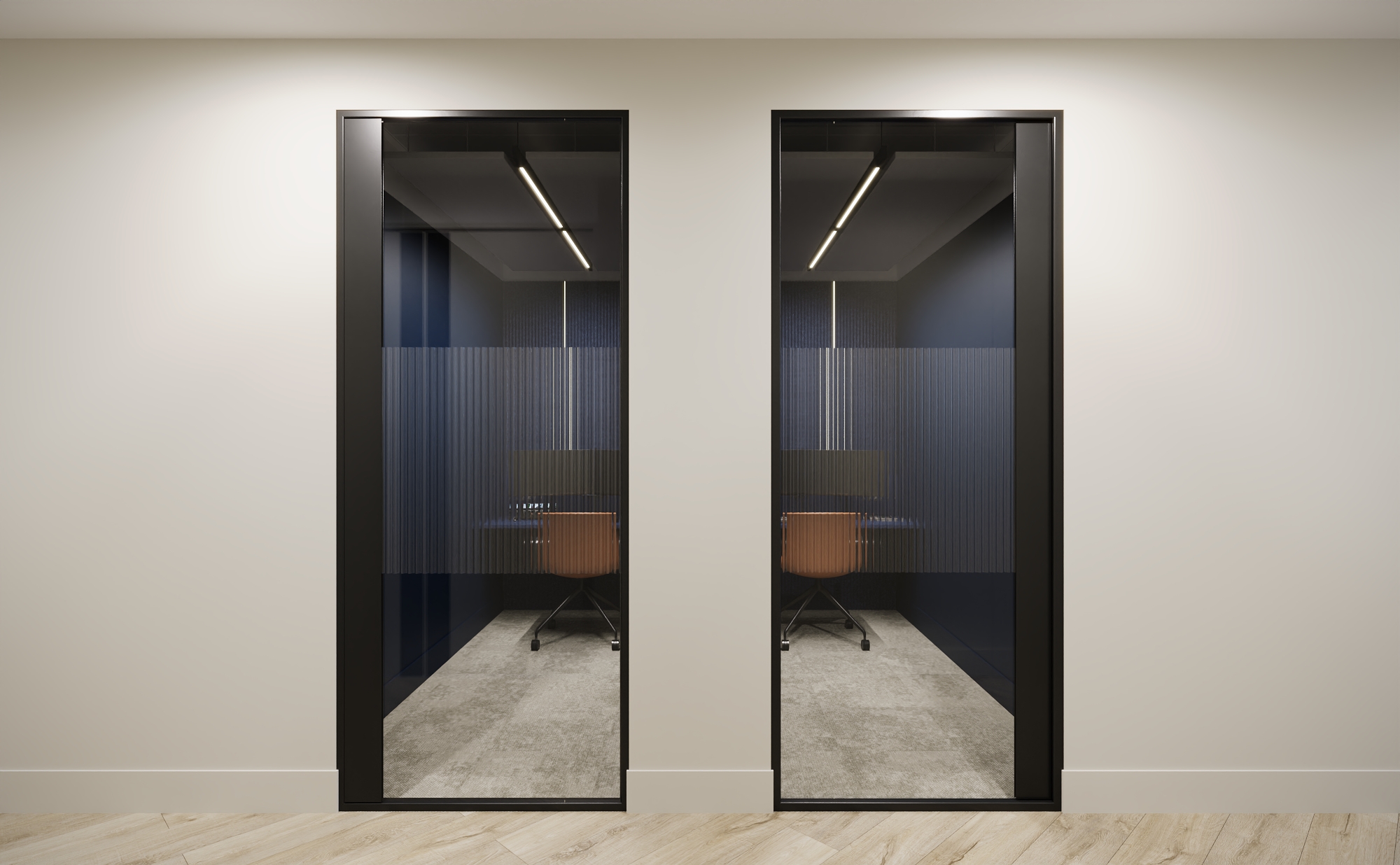+ Projects
000 Interior’ 23
“AMC Group”
Client: AMC Group (Metal Corporation)
Year: 2023
Designers: Sophie Sargood & Teresa Harding
Project Size: 11000 sq
Year: 2023
Designers: Sophie Sargood & Teresa Harding
Project Size: 11000 sq
AMC Group occupies their new headquarters on the 35th floor of London's iconic Heron Tower, I engaged in extensive collaboration with our client, enabling me to gain a true understanding of their needs from the project's inception.
The layout focuses on integrating transparency for a connection between the client-facing area and the open-plan working space. To seamlessly infuse AMC Group's culture into this space.
To promote sustainability, the materials used are long-lasting and durable. The result is a multi-layered, uniquely crafted environment that exudes both elegance and innovation.
This area boasts a blend of recycled leather, complemented by timber accents with an inviting warmth. The vista from the 35th floor provides AMC Group's staff with a panoramic view of the cityscape, enveloped by floor-to-ceiling glazing that bathes the workspace in natural light.
‘Arrival’

‘Office’

‘Heritage Display’

‘Quiet Pods’

‘Meeting Room’

©